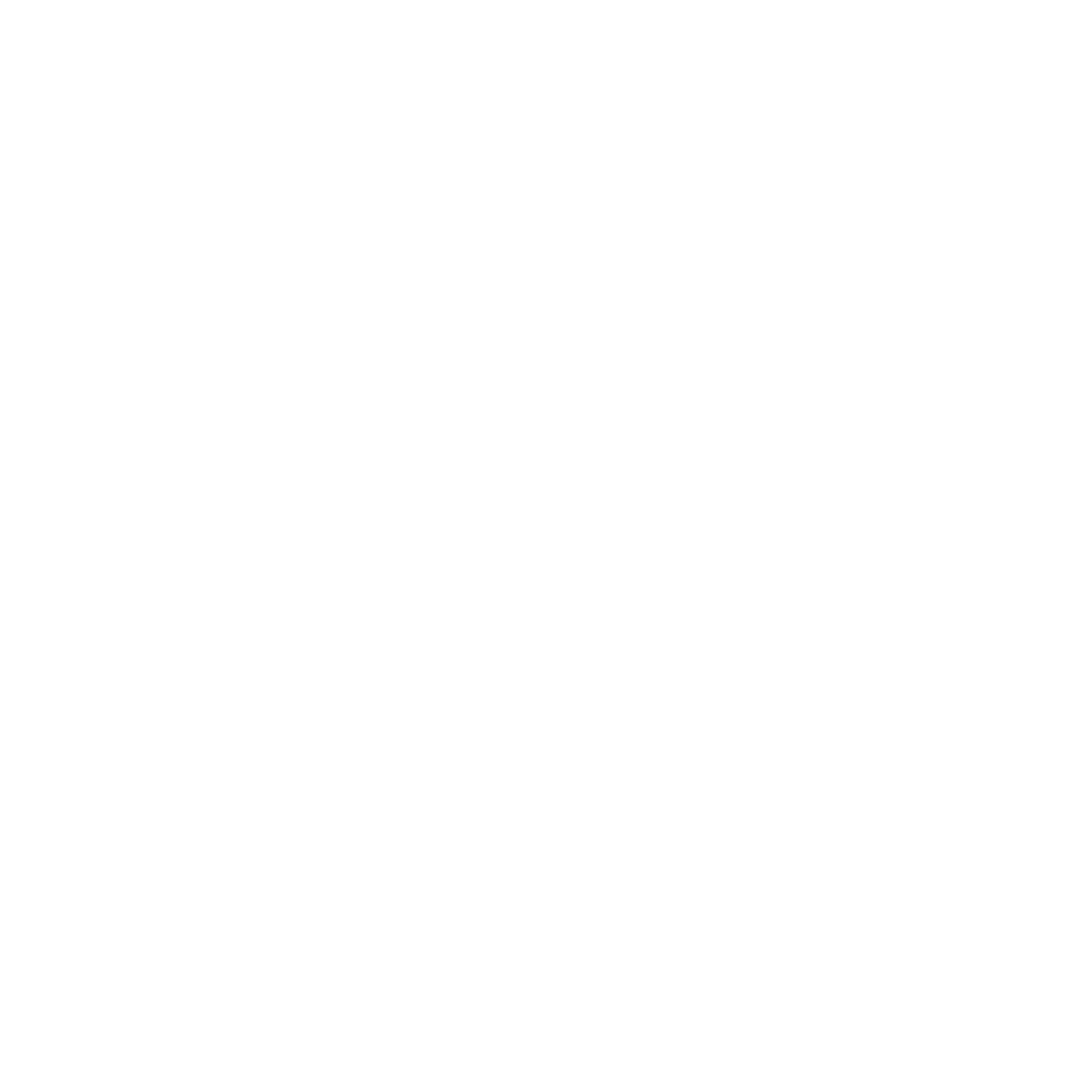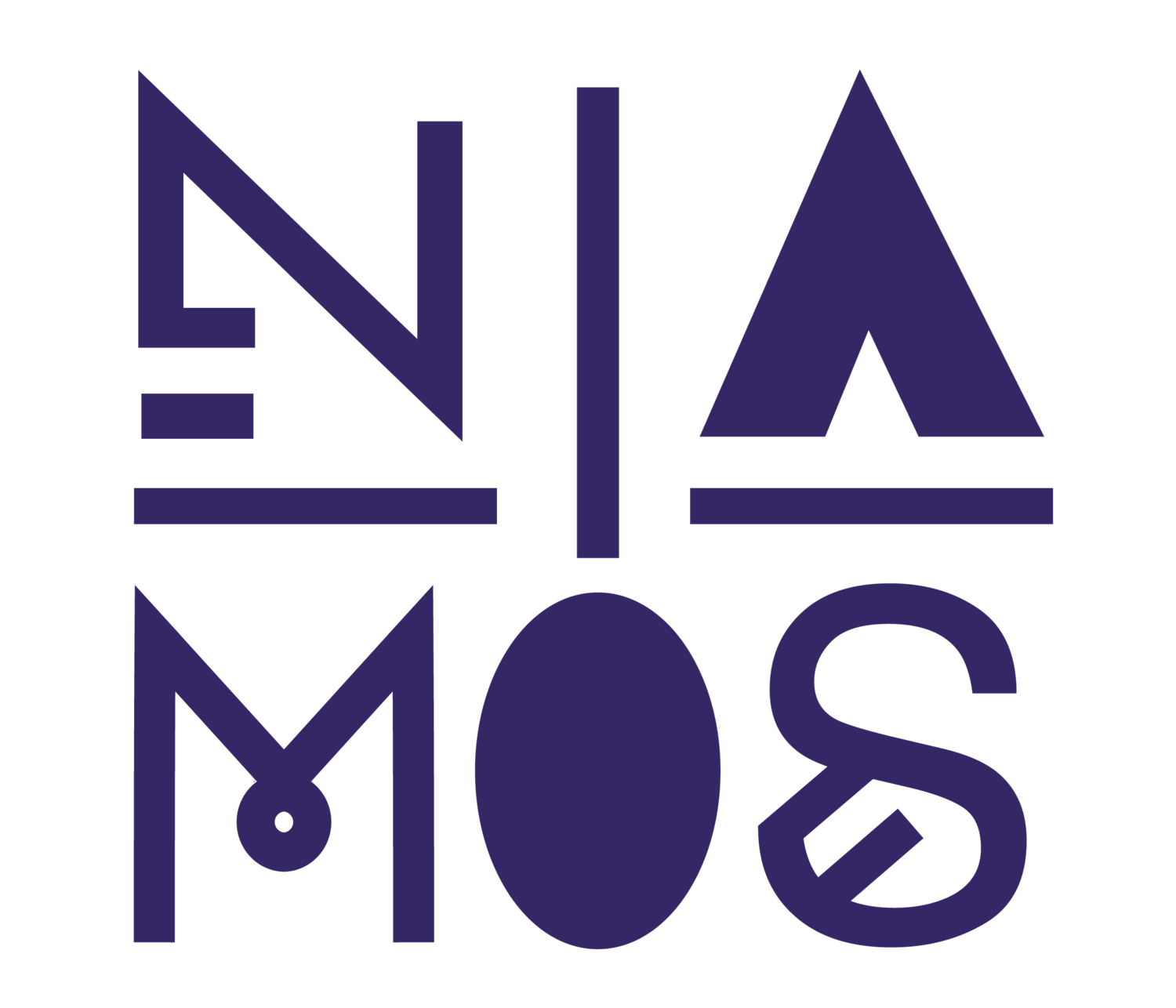Our Spaces
These are the spaces available for hire at the Nia Centre.
We are also renovating the basement rooms and creating music studios which will available to hire later in the summer.
Main Theatre
Our 330+* capacity theatre is available for drama and art productions, concerts, rehearsals and music events.
*350+ standing on the ground floor.
*210 seated in the 1st floor Circle.
*100+ seated on the ground floor .
Please be aware that due to a stage extension some sight lines can be obstructed when sat in the Circle.
Foyer
The Foyer can be a relaxing place to eat together, hire for parties and work functions, as well as being transformed into an intimate performance venue.
The foyer space has:
Seating for 50+ people or standing for 100.
Small stage at the end of the room that can be connected with mood lighting from the mezzanine and full PA sound.
Nia community kitchen.
Bar.
Foyer viewed from stage
Foyer viewed from Mezzanine
Wellbeing Physical Room
A light warm space to exercise with soft mats, a safe place to push yourself.
Up to 12 active people.
Length: 8.4m
Width: 5.1m
Height: 2.4m
Bell Room
Performance space and rehearsal room
40 standing
Length: 13.1m
Width: 6.3m
Height: 5.5m
Bell room
Kitchen
The Kitchen is a fully licenced, 4 Star rating working kitchen. Large enough to cater for 200 people. The Kitchen is available for following:
Community access
Private function hire
Small business hire
The kitchen is in the ground floor foyer and so the kitchen is an available option when requesting a booking for the foyer.
For detailed enquiries about the kitchen please email: niamos.co.uk/bookspace











